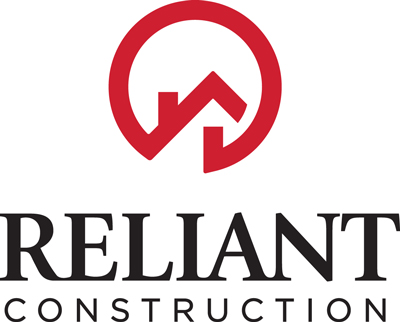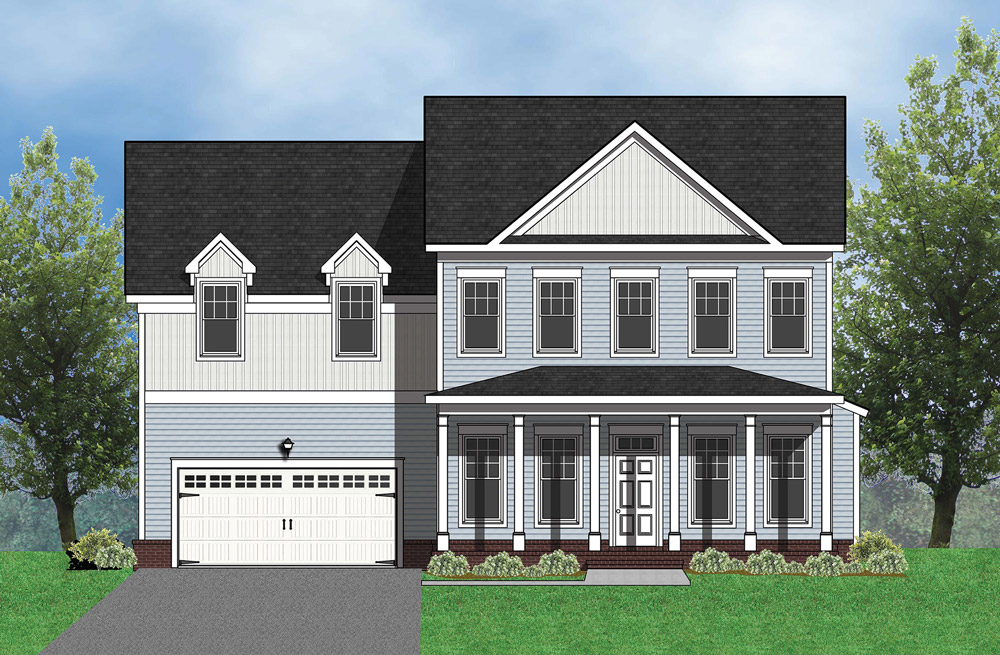The Ethan’s Mill II offers a spacious open floor plan with 5 Bedrooms, consisting of four upstairs and one large bedroom downstairs with a private bath and walk-in closet. It features a gourmet kitchen perfect for entertaining family and friends as well as the option to have a pocket office conveniently located downstairs with a double desk unit, ideal for kids study space or home office. The spacious master suite with beautiful volume ceilings includes his and her closets.









All rights reserved.