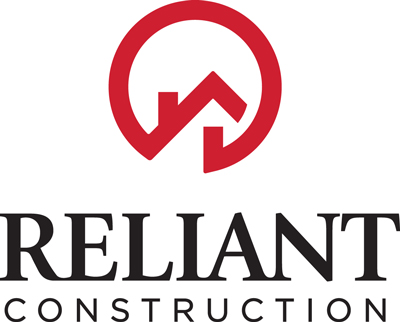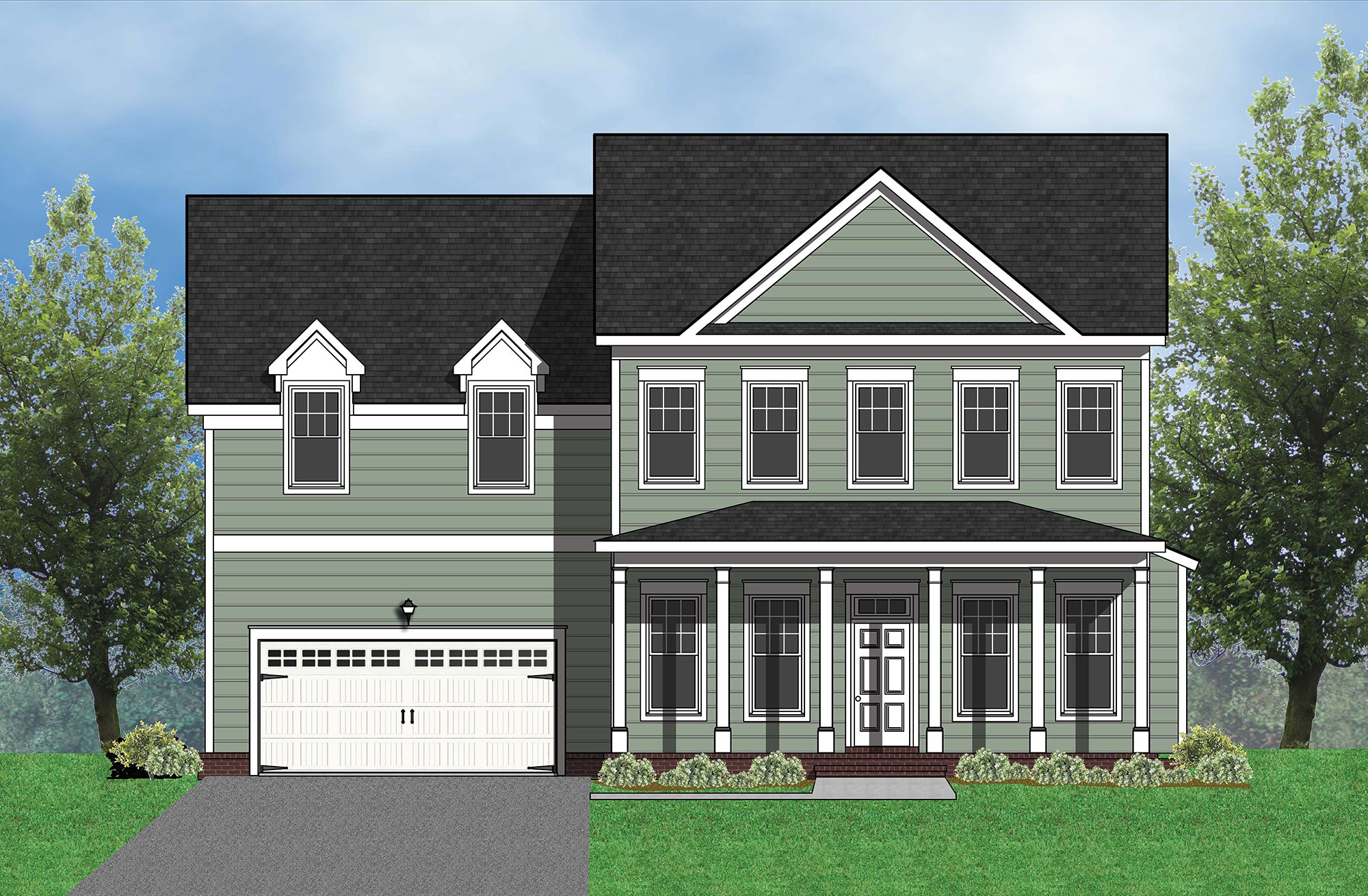The Ethan’s Mill, with its large and inviting front porch, has a welcoming curb appeal. The first floor offers a spacious open floor plan with a gourmet kitchen that is perfect for entertaining family and friends. The second floor has four bedrooms, laundry room and loft area. The spacious master bedroom suite has a beautiful volume ceiling and includes his and her closets.






All rights reserved.